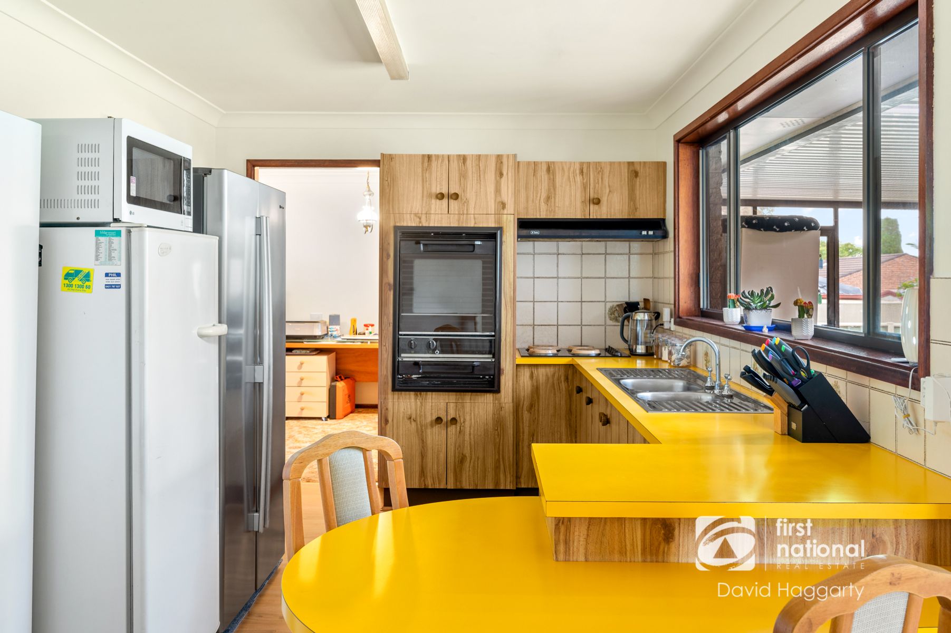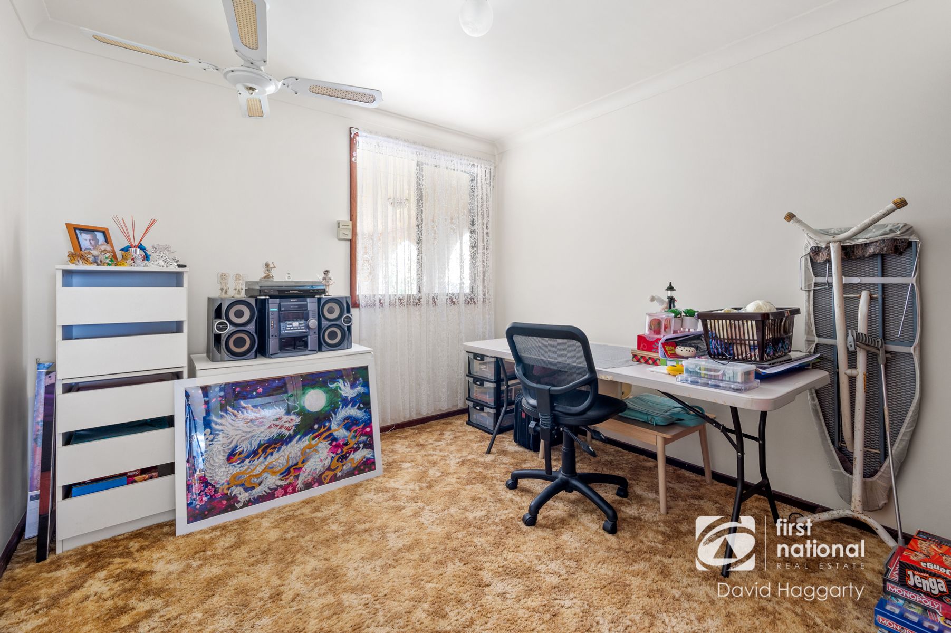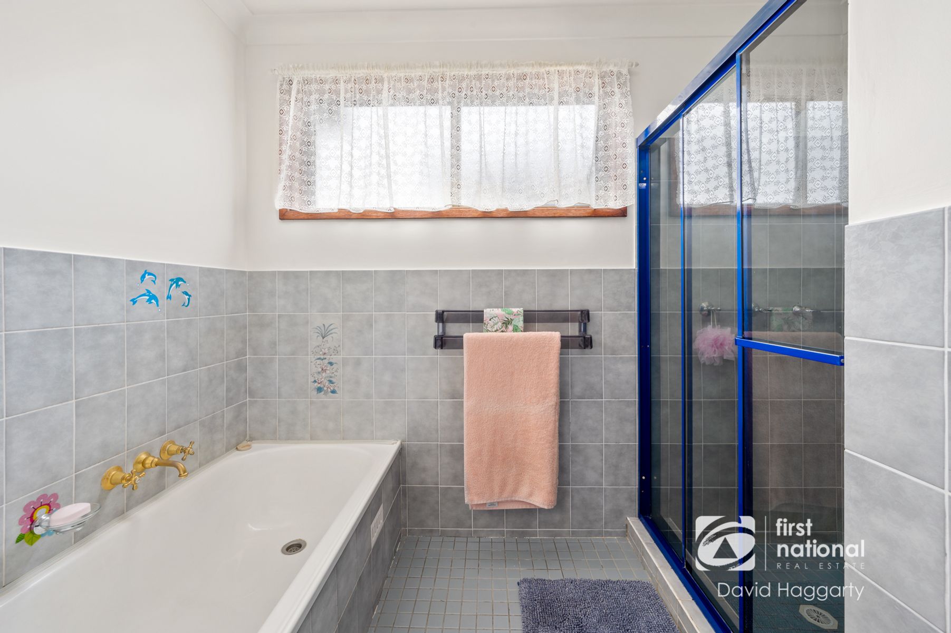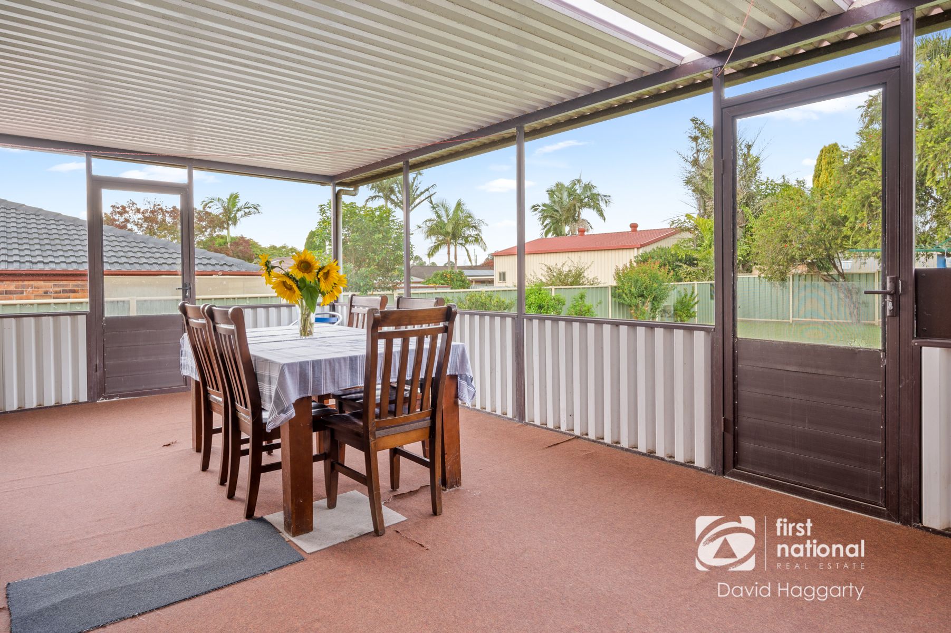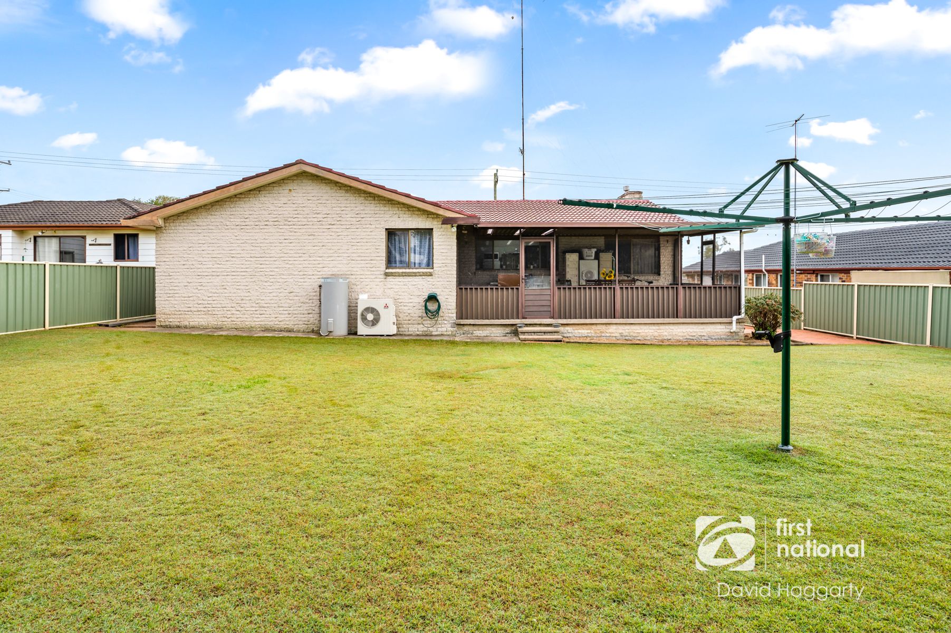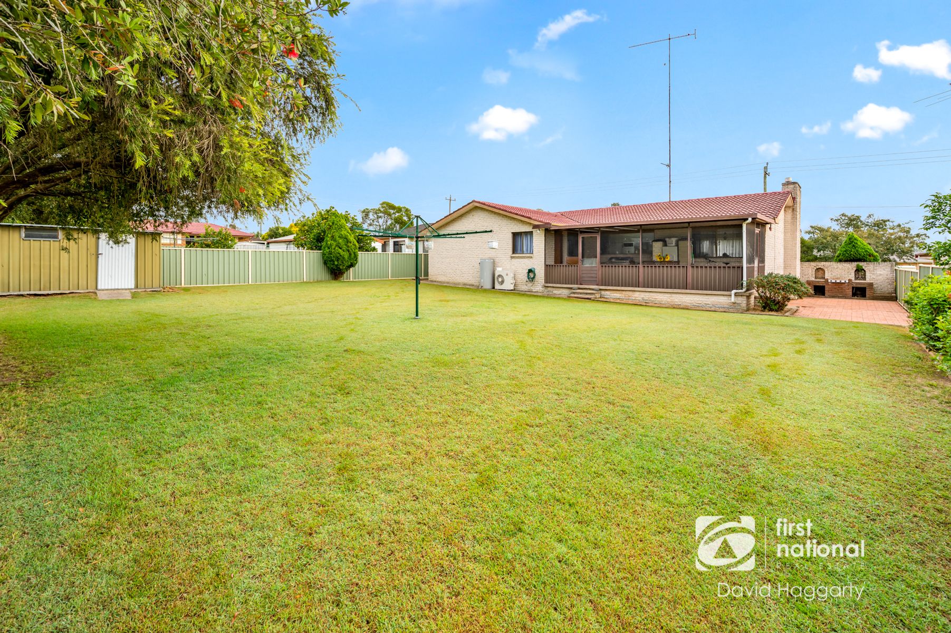36 Bowden Street, Heddon Greta
Property Details
This solid three-bedroom family home promises a lifestyle of simplicity, comfort and space in a quiet family orientated neighbourhood.
Showcasing three bedrooms all with ceiling fans and built in robes, and the main bedroom offers the luxury of an ensuite. An informal combined living and dining area flows into the spacious kitchen complete with walk in pantry and additional living space is aplenty with a sunken formal lounge room and adjoining formal dining.
For those that love a BBQ the entertainment area off the living area has been set up to please even a large group with a large paved outdoor BBQ space as well as enclosed and screened undercover entertaining space.
A large fully fenced yard is flat to make the yard work easier and is overlooked by the kitchen and living spaces making it perfect for the little ones.
This is your opportunity to take advantage of space, location and privacy in a red hot market.
This property is proudly marketed by Michael Haggarty and Andrew Lange, contact 0408 021 921 or 0403 142 320 for further information or to book your private inspection.
"First National David Haggarty, We Put You First "
Disclaimer: All information contained herein is gathered from sources we deem to be reliable. However, we cannot guarantee its accuracy and interested persons should rely on their own enquiries.
Floorplan
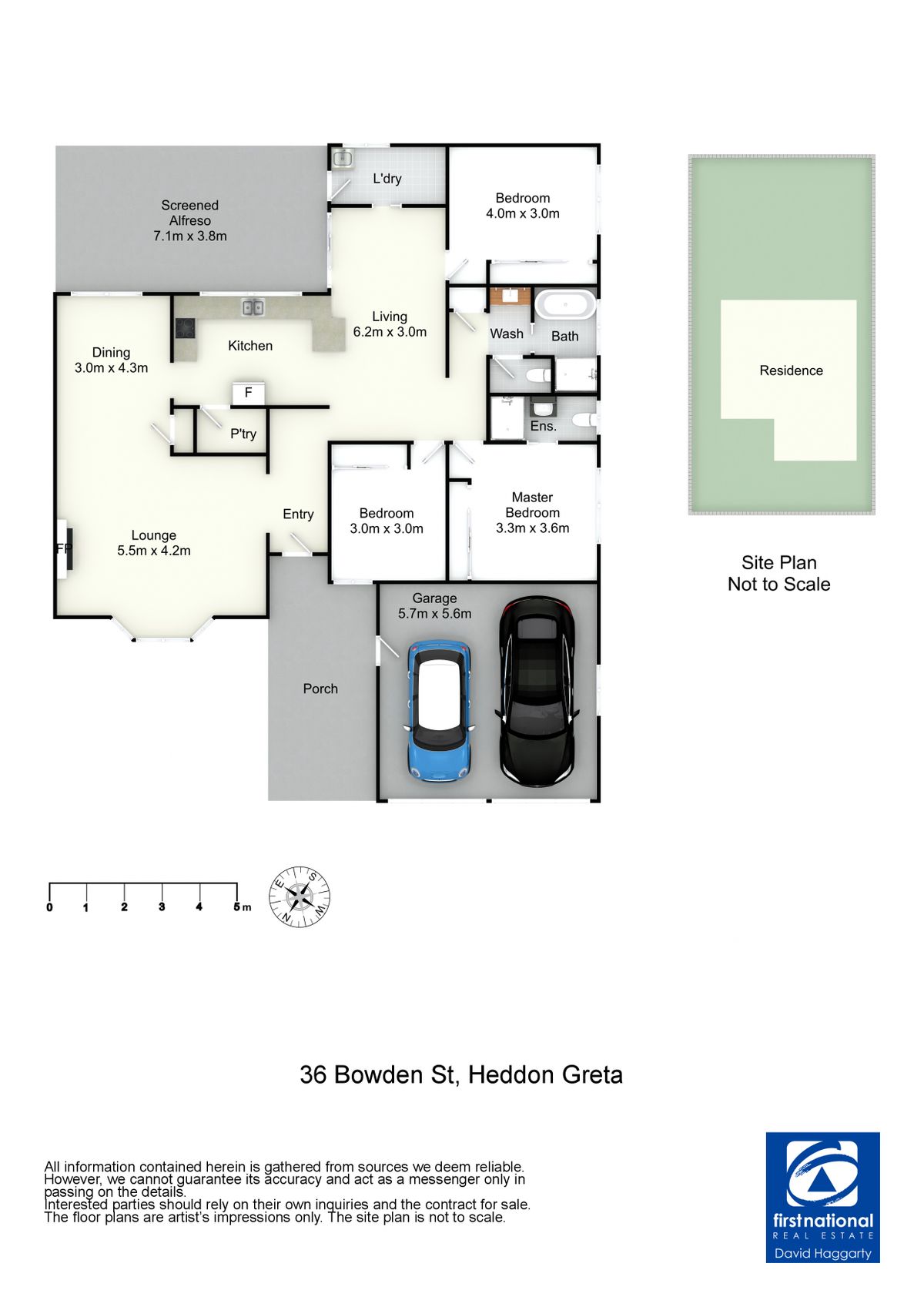
Property Inclusions
Brick and tile construction
Large porch with garage access
1985 build
Diamond grill security screen door
Hard and glass door
Garden fountain
Sunken lounge room
Bay window
Lace curtains
Verticals blinds
Timber architraves
Archway
Ceiling rose
Chandelier
Pile carpet
Combustion fire – glass door cracked
Brick wall
4 double power points
Coat cupboard
Pendant light
Ceiling rose
Double power point
Pile carpet
Lace curtains
Verticals blinds
Pile carpet
Four-door robe
Ceiling fan light
External shutters
Roller blind
Lace curtain
TV point
2 double power points
Floor to ceiling tiles
Heat | Light | Fan
Wall mounted mirror
Single vanity
Large shower
Shower rail
WC
Lace curtain
Frosted glass window
Towel hooks
Glass shelf
Walk-in pantry
New floating floors
Fluro lights
Double sink
Wall mounted oven
Bench mounted stove
Timber-look laminate cupboards
Breakfast bar
Ceiling fan
Double & quad power points
New floating floors
Mitsubishi inverter wall mounted AC
Sliding glass door to outdoor area
2 dome lights
Phone connection
Pile carpet
Three-door robe to bedroom 1
Four-door to bedroom 2
Ceiling fan
Lace curtain
Roller blind
Double power point
Dome light
Linen press
Three-way design
Blue floor tiles
Separate WC
Dome and fluro lights
Separate vanity
Wall mounted mirror
Bath
Large shower
Double towel rails
Exhaust fan
Lace curtain
Frosted glass window
Pave laid tiles
Sliding cavity door to living
Door to outdoor area
Dome light
Lace curtain
Free standing tub
Wall shelf
Double power point
Outdoor carpet
Laser light roof
Screened and aluminium walls
2 screen doors to yard
Spotlight
Double power point
Flat, fully fenced yard
Vulcan electric hot water
Garden shed
Paved dead side of the house for bins. Pedestrian gates
Large paved BBQ area as side
Under house storage door with power
GARAGE
2 single garage doors
1 garage door remote
Workbench
Roof insulation
New vanity in both bathrooms
Freshly painted
Aluminium windows
New floating floors
NBN connected
Comparable Sales

The CoreLogic Data provided in this publication is of a general nature and should not be construed as specific advice or relied upon in lieu of appropriate professional advice. While CoreLogic uses commercially reasonable efforts to ensure the CoreLogic Data is current, CoreLogic does not warrant the accuracy, currency or completeness of the CoreLogic Data and to the full extent permitted by law excludes liability for any loss or damage howsoever arising (including through negligence) in connection with the CoreLogic Data.
Around Heddon Greta
Heddon Greta
Much more to this area than just the historic drive in, Heddon Greta has seen a massive growth period since the opening of the Hunter Expressway, as Newcastle families seek more affordable housing out of the city but still within easy reach of work and family. The housing development of Cliftleigh Meadows has allowed the suburb expansion and is much sort after in both the first home buyer and investment markets, with a large rental demand as well.
We acknowledge the Traditional Custodians of Country throughout Australia and pay respects to their elders past, present and emerging. The suburb of Heddon Greta falls on the traditional lands of the Mindaribba people
AROUND HEDDON GRETA
SCHOOLS:
• Kurri Kurri Public School
• Kurri Kurri High School
• Kurri Kurri TAFE
CAFES AND RESTAURANTS:
• Heddon Greta Pub
• Heddon Greta Bakehouse
• May & Seng Chinese
• Burger Chef Heddon Greta
ACTIVITIES:
• Heddon Greta Drive In
• Kurri Golf Club
• Kurri Kurri Indoor Aquatic & Fitness Centre
About Us
Disclaimer
All images in this e-book are the property of First National David Haggarty. Photographs of the home are taken at the specified sales address and are presented with minimal retouching. No elements within the images have been added or removed.
Plans provided are a guide only and those interested should undertake their own inquiry.







